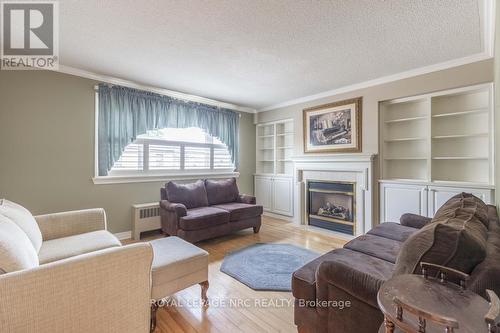



Jordan Saksena, Sales Representative | Natalie Keshavarznia, Sales Representative




Jordan Saksena, Sales Representative | Natalie Keshavarznia, Sales Representative

Phone: 905-957-5000
Fax:
905-957-1085
Mobile: 905-517-1451

107
GRIFFIN
STREET
NORTH
Smithville,
ON
L0R 2A0
| Neighbourhood: | 450 - E. Chester |
| Lot Frontage: | 31.6 Feet |
| Lot Depth: | 87.0 Feet |
| Lot Size: | 31.6 x 87 FT |
| No. of Parking Spaces: | 1 |
| Floor Space (approx): | 1100 - 1500 Square Feet |
| Bedrooms: | 3 |
| Bathrooms (Total): | 1 |
| Amenities Nearby: | Park , Public Transit , Schools |
| Parking Type: | No Garage |
| Property Type: | Single Family |
| Sewer: | Sanitary sewer |
| Appliances: | Blinds , Dishwasher , Dryer , [] , Hood Fan , Stove , Washer , Window Coverings , Refrigerator |
| Basement Development: | Unfinished |
| Basement Type: | Partial |
| Building Type: | Other |
| Cooling Type: | Central air conditioning |
| Exterior Finish: | Brick |
| Foundation Type: | Block , Poured Concrete |
| Heating Fuel: | Natural gas |
| Heating Type: | Radiant heat |