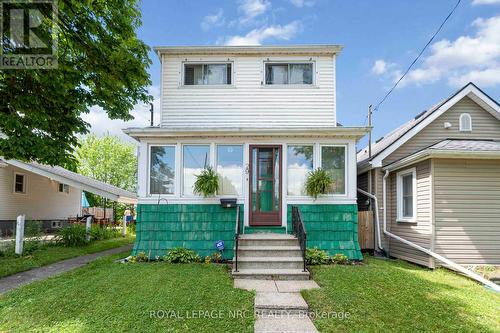



Deb Braun, Sales Representative




Deb Braun, Sales Representative

Phone: 905-957-5000
Fax:
905-957-1085
Mobile: 905-517-1451

107
GRIFFIN
STREET
NORTH
Smithville,
ON
L0R 2A0
| Neighbourhood: | 460 - Burleigh Hill |
| Lot Frontage: | 30.1 Feet |
| Lot Depth: | 130.0 Feet |
| Lot Size: | 30.1 x 130 FT ; none |
| No. of Parking Spaces: | 1 |
| Floor Space (approx): | 700 - 1100 Square Feet |
| Bedrooms: | 3 |
| Bathrooms (Total): | 1 |
| Zoning: | R2 |
| Amenities Nearby: | [] , Public Transit , Schools |
| Equipment Type: | Water Heater |
| Features: | Flat site , Sump Pump |
| Ownership Type: | Freehold |
| Parking Type: | No Garage |
| Property Type: | Single Family |
| Rental Equipment Type: | Water Heater |
| Sewer: | Sanitary sewer |
| Structure Type: | Deck , Shed |
| Utility Type: | Sewer - Available |
| Utility Type: | Hydro - Available |
| Utility Type: | Cable - Available |
| Appliances: | Dryer , Freezer , Microwave , Stove , Washer , Refrigerator |
| Basement Development: | Unfinished |
| Basement Type: | Full |
| Building Type: | House |
| Construction Style - Attachment: | Detached |
| Cooling Type: | Central air conditioning |
| Exterior Finish: | Stucco , Vinyl siding |
| Fire Protection: | Smoke Detectors |
| Foundation Type: | Block |
| Heating Fuel: | Natural gas |
| Heating Type: | Forced air |